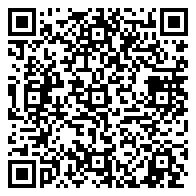Residential For Sale
5,194




Basic Details
Property Type:
Residential
Listing Type:
For Sale
Listing ID:
4020356
Price:
$3,500,000
Bedrooms:
4
Bathrooms:
5
Half Bathrooms:
1
Square Footage:
5,194
Year Built:
2005
Full Bathrooms:
4
Property Sub Type:
Single Family Residence
Roof
Tile,
Features
Heating System
Heat Pump, Zoned,
Cooling System
Zoned, Heat Pump,
Fireplace
Great Room, Gas, Primary Bedroom, Wood Burning, Porch,
Patio
Front Porch, Rear Porch, Terrace,
Parking
Driveway, Detached Garage, Garage Faces Rear,
Architectural Style
Other,
Flooring
Wood, Carpet, Tile,
Interior Features
Entrance Foyer, Kitchen Island, Open Floorplan, Pantry, Walk-In Closet(s), Walk-In Pantry, Wet Bar, Built-in Features, Whirlpool,
Laundry Features
Laundry Room, Upper Level,
Sewer
Public Sewer,
Utilities
Natural Gas,
Appliances
Appliances
Refrigerator, Dishwasher, Microwave, Gas Oven, Gas Cooktop, Bar Fridge, Disposal, Dryer, Exhaust Hood, Gas Water Heater, Washer,
Address Map
Country:
US
State:
NC
County:
Buncombe
City:
Asheville
Street:
Biltmore Forest
Zipcode:
28803
Street:
Cedar Hill
Street Number:
46
Street Suffix:
Drive
Longitude:
W83° 27' 5.3''
Latitude:
N35° 31' 20.9''
Directions:
From Asheville: Follow Hendersonville Road to turn right onto Eastwood Road, in 0.5 miles turn right onto Stuyvesant, then next left onto Southwood. Take next left onto Brookside, then right onto Cedar Hill Drive. Keep left on Cedar Hill, home will be on left.
Zoning:
R-1
Neighborhood
Elementary School:
Estes/Koontz
High School:
T.C. Roberson
Middle School:
Valley Springs
MLS Addon
Office Name:
Premier Sotheby’s International Realty
Agent Name:
Marilyn Wright
TaxAnnualAmount:
$0
TaxAssessedValue:
$0
AssociationFee:
$0
Agent Info
| No Image |
Shelton Agents
|

