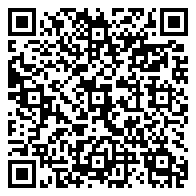Residential For Sale
2,649




Basic Details
Property Type:
Residential
Listing Type:
For Sale
Listing ID:
4242081
Price:
$949,000
Bedrooms:
4
Bathrooms:
4
Half Bathrooms:
1
Square Footage:
2,649
Year Built:
2017
Full Bathrooms:
3
Property Sub Type:
Single Family Residence
Roof
Shingle,
Features
Heating System
Heat Pump, Zoned,
Cooling System
Central Air, Zoned, Heat Pump,
Basement
Finished, Daylight, Walk-Out Access, Walk-Up Access,
Fence
Wood, Back Yard,
Patio
Front Porch, Covered, Deck,
Parking
Driveway,
Architectural Style
Modern,
Flooring
Wood, Tile, Concrete,
Interior Features
Breakfast Bar, Entrance Foyer, Kitchen Island, Open Floorplan, Pantry, Walk-In Closet(s), Walk-In Pantry, Cable Prewire, Split Bedroom, Storage,
Laundry Features
Laundry Room, In Basement,
Sewer
Public Sewer,
Utilities
Underground Utilities, Underground Power Lines, Cable Available, Natural Gas,
Window Features
Insulated Window(s),
Appliances
Appliances
Microwave, Gas Oven, Gas Range, Disposal, ENERGY STAR Qualified Dishwasher, Gas Water Heater, Plumbed For Ice Maker, Tankless Water Heater, ENERGY STAR Qualified Refrigerator, ENERGY STAR Qualified Light Fixtures,
Address Map
Country:
US
State:
NC
County:
Buncombe
City:
Asheville
Street:
Craggy Park
Zipcode:
28806
Street:
Mauricet
Street Number:
27
Street Suffix:
Lane
Longitude:
W83° 24' 24.3''
Latitude:
N35° 35' 3.4''
Directions:
From Haywood Road, turn at light onto Louisiana Avenue. Turn left onto Mauricet Lane at the entrance to Craggy Park. 27 Mauricet Lane is on the right. Sign in yard.
Zoning:
RS8
Neighborhood
Elementary School:
Asheville City
High School:
Asheville
Middle School:
Asheville
MLS Addon
Office Name:
Allen Tate/Beverly-Hanks Asheville-Downtown
Agent Name:
Bob Gardner
TaxAnnualAmount:
$0
TaxAssessedValue:
$0
AssociationFee:
$0
Agent Info
| No Image |
Shelton Agents
|

