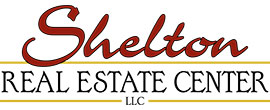Property Description
The Craftsman 245 is a low-maintenance home with main-floor living. Full-light lower level walkout to a patio/deck with wooded privacy; vaulted & tray ceilings; granite countertops; hardwood floors; gas fireplace; multi-zoned HVAC; tankless water heater; frameless master shower doors. Community includes clubhouse, fitness center; outdoor pool; walking trails. Full city amenities with underground utilities, city sewer & water, yet county-only real estate taxes. Convenient to downtown Asheville, only 12 minutes! NOTE: All photos are of similar model.
MOVE IN READY: THIS HOME IS NEW CONSTRUCTION. IT WAS LISTED IN THE MLS WELL BEFORE CONSTRUCTION ACTUALLY BEGAN.
Features
: Forced Air, Zoned, Natural Gas
: Central Air, Zoned, Ceiling Fan(s), Electric
: Exterior Entry, Interior Entry, Finished, Walk-Out Access
: Gas Vented, Great Room
: Front Porch, Covered, Rear Porch, Deck
: Driveway, Attached Garage, Garage Door Opener
: Arts and Crafts
: Carpet, Tile, Hardwood
: Attic Stairs Pulldown, Breakfast Bar, Entrance Foyer, Kitchen Island, Open Floorplan, Pantry, Vaulted Ceiling(s), Walk-In Closet(s), Tray Ceiling(s), Split Bedroom
: Laundry Room, Electric Dryer Hookup, Washer Hookup, Main Level, Sink
: Public Sewer
: Underground Utilities, Underground Power Lines, Cable Available, Fiber Optics, Natural Gas
: Insulated Window(s)
Appliances
: Dishwasher, Microwave, Gas Range, Disposal, Exhaust Hood, Gas Water Heater, Plumbed For Ice Maker, Tankless Water Heater, Electric Range
Address Map
US
NC
Buncombe
Asheville
Pinebrook Farms
28804
Creekside View
77
Drive
W83° 24' 44.5''
N35° 41' 36.5''
I-26 to Exit 21 (New Stock Rd). West on New Stock Road approximately 1.5 miles to Pinebrook Farms, on the right.
R-2
Neighborhood
Weaverville/N. Windy Ridge
North Buncombe
North Buncombe
MLS Addon
Berkshire Hathaway HomeServices Lifestyle Properties
Julie Parsons
$0
$0
$0
Additional Information
: Two or More Access Exits, Bath Raised Toilet, Door Width 32 Inches or More, Lever Door Handles, Entry Slope less than 1 foot, Hall Width 36 Inches or More, Swing In Door(s)
: Recreation Area, Clubhouse, Walking Trails, Fitness Center, Outdoor Pool, Sidewalks, Street Lights
: Wood, Fiber Cement, Stone Veneer
: Basement
2
: One
: Level, Sloped
Plat
985000
: City
Financial
163
Monthly
Listing Information
70609A
NCM10160
Cash,Construction Perm Loan
Active
2025-04-23T23:51:05Z
Canopy
: None
2024-02-13T19:20:14Z
Residential For Sale
77 Creekside View Drive, Asheville, North Carolina 28804
4 Bedrooms
3 Bathrooms
3,180
$975,000
Listing ID #4109113
Basic Details
Property Type : Residential
Listing Type : For Sale
Listing ID : 4109113
Price : $975,000
Bedrooms : 4
Bathrooms : 3
Square Footage : 3,180
Year Built : 2023
Status : Active
Full Bathrooms : 3
New Construction Yn : 1
Property Sub Type : Single Family Residence
Roof : Shingle
Agent info
Contact Agent






























































































