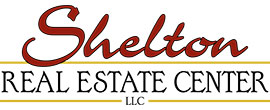Property Description
Build your dream home in Garmon Mill Estates! Large homesites available to customize the Jasper* floorplan to suit your needs! The Jasper* is a 3 BR/2.5BTH open concept floorplan with several plan options. Home features large Great Room, open to Dining and Kitchen. Upstairs you will primary and secondary bedrooms, game room, and laundry room. Make this home yours by selecting beautiful upgrades in our design center. Move into your customized home in 8-11 months!
*This is a proposed home*
Features
: Heat Pump
: Central Air
: Front Porch
: Driveway, Attached Garage, Garage Faces Front
: Vinyl, Carpet, Laminate
: Kitchen Island, Open Floorplan, Walk-In Closet(s), Cable Prewire
: Laundry Room, Upper Level
: Septic Installed
: None
Appliances
: Dishwasher, Microwave, Electric Water Heater, Disposal, Plumbed For Ice Maker, Electric Range
Address Map
US
NC
Stanly
Stanfield
Garmon Mill Estates
28163
Galloway
5526
Drive
W81° 32' 12''
N35° 13' 38.7''
From Charlotte, take US74 E, keep LEFT on Albemarle Road, turn RIGHT on Pine Bluff Road, turn LEFT on Nance Road, then turn RIGHT on River Road, and RIGHT on Garmon Mill Estates.
62p
Neighborhood
Stanfield
West Stanly
West Stanly
MLS Addon
TLS Realty LLC
Adam Martin
$0
$0
$0
Additional Information
: None
: Brick Partial, Stone, Fiber Cement
: Slab
2
: Two
: Wooded
399900
: City
Financial
250
Semi-Annually
Listing Information
46471
2536
Cash,Conventional,FHA,VA Loan
Active
2025-01-01T18:37:03Z
Canopy
: None
2024-10-23T17:31:01Z
Residential For Sale
5526 Galloway Drive Unit 62p, Stanfield, North Carolina 28163
3 Bedrooms
3 Bathrooms
2,309
$402,900
Listing ID #4194138
Basic Details
Property Type : Residential
Listing Type : For Sale
Listing ID : 4194138
Price : $402,900
Bedrooms : 3
Bathrooms : 3
Half Bathrooms : 1
Square Footage : 2,309
Year Built : 2024
Status : Active
Full Bathrooms : 2
New Construction Yn : 1
Property Sub Type : Single Family Residence
Roof : Shingle
Agent info
Contact Agent








































