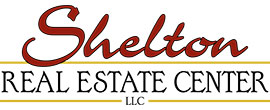Property Description
Proposed Construction! Build your semi-custom dream home! The Bayside* 3BR / 3BA home features spacious living areas with sizeable bedrooms. Open primary living features great room and spacious well-appointed eat-in kitchen and spacious bedrooms. Make this home yours by selecting beautiful upgrades in our design center. Move into your customized home in 8-11 months! Choose all of your interior selections at our expansive design studio! Seeking a different floorplan layout? Schedule an appointment to discuss which of our 53 floorplans is right for you!
Features
: Heat Pump
: Central Air
: Driveway, Attached Garage, Garage Door Opener, Keypad Entry
: Ranch
: Vinyl, Carpet, Laminate
: Kitchen Island, Open Floorplan, Pantry, Walk-In Closet(s), Cable Prewire
: Electric Dryer Hookup, Upper Level, Laundry Closet
: Public Sewer
Appliances
: Dishwasher, Microwave, Electric Water Heater, Disposal, Plumbed For Ice Maker, Electric Range
Address Map
US
NC
Stanly
Albemarle
Morgan Hills
28001
Morgan Hills
2101
Drive
W81° 47' 39.7''
N35° 20' 3.2''
From Concord, take 73 East towards Albemarle, turn RIGHT on HWY52, right on Morgan Road, make LEFT on Freeman View Drive
155p
Neighborhood
Aquadale
South Stanly
South Stanly
MLS Addon
TLS Realty LLC
Adam Martin
$0
$0
$0
Additional Information
: Vinyl
: Slab
2
: One
326900
: City
Financial
300
Semi-Annually
Listing Information
46471
2536
Cash,Conventional,FHA,VA Loan
Active
2025-01-01T18:28:03Z
Canopy
: None
2024-11-05T17:38:26Z
Residential For Sale
2101 Morgan Hills Drive Unit 155p, Albemarle, North Carolina 28001
3 Bedrooms
2 Bathrooms
1,680
$328,900
Listing ID #4197814
Basic Details
Property Type : Residential
Listing Type : For Sale
Listing ID : 4197814
Price : $328,900
Bedrooms : 3
Bathrooms : 2
Square Footage : 1,680
Year Built : 2024
Status : Active
Full Bathrooms : 2
New Construction Yn : 1
Property Sub Type : Single Family Residence
Roof : Shingle
Agent info
Contact Agent














































