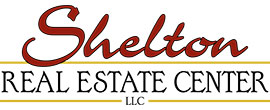On a tranquil ridge at the top of Biltmore Park, this European-inspired estate spans 2.51 of landscaped acres with views! The updated interior blends modern elegance with open, light-filled spaces. The heart of the home is its spacious 2-story great room with its wall of windows that overlooks the refinished pool, hot tub, & pool house. The main-level owner’s wing boasts black walnut floors, a marble fireplace, and a stunning primary bath with a backlit Cristallo quartzite wall, whirlpool tub & marble-lined shower. The re-imagined kitchen exudes comfort & elegance with custom cabinetry, quartzite & granite countertops & cozy keeping room with a fireplace. Upstairs, 4 ensuite bedrooms, bonus room & laundry room offer versatility. Its cobblestone circular driveway, attached 3-car garage & detached 2-car garage with bonus room complete the timeless allure. This estate harmoniously blends classic architecture & modern luxury, offering an unparalleled lifestyle at Biltmore Park’s pinnacle.
































































































