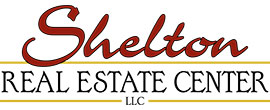Property Description
55+ Community! This new 3-bedroom, 2.5-bathroom home features hardwood flooring throughout and a spacious open floor plan. The kitchen is equipped with Frigidaire Gallery built-in appliances, ideal for cooking and entertaining. French doors lead to a private study, perfect for work or relaxation. The owner’s retreat includes a stylish tray ceiling, adding elegance to the space. A covered porch and a two-car garage complete this home, blending comfort and functionality. You won’t believe how much more there is to know about this beautifully appointed Perkins plan.
Features
: Natural Gas
: Central Air
: Covered, Rear Porch
: Driveway, Attached Garage
: Vinyl, Carpet, Tile
: Kitchen Island, Open Floorplan, Pantry, Walk-In Closet(s)
: Laundry Room, Main Level
: County Sewer
: Gas, Electricity Connected, Cable Available
: Insulated Window(s)
Appliances
: Dishwasher, Microwave, Gas Cooktop, Exhaust Hood, Wall Oven
Address Map
US
NC
Cabarrus
Harrisburg
Encore at Harmony
28075
Vermillion
3111
Drive
W81° 22' 18.5''
N35° 19' 3.2''
RM
Neighborhood
Unspecified
Unspecified
Unspecified
MLS Addon
David Weekley Homes
Jenny Miller
$0
$0
$0
Additional Information
: Sidewalks, Fifty Five and Older
: Fiber Cement, Stone Veneer
: Slab
2
: One
1
: County Water
Financial
240
Monthly
Listing Information
14245
8667
Cash,Conventional,FHA,VA Loan
Active
2025-01-07T10:02:08Z
Canopy
: None
2025-01-06T20:48:04Z
Residential For Sale
3111 Vermillion Drive, Harrisburg, North Carolina 28075
3 Bedrooms
3 Bathrooms
2,150
$511,723
Listing ID #4211257
Basic Details
Property Type : Residential
Listing Type : For Sale
Listing ID : 4211257
Price : $511,723
Bedrooms : 3
Bathrooms : 3
Half Bathrooms : 1
Square Footage : 2,150
Year Built : 2025
Status : Active
Full Bathrooms : 2
New Construction Yn : 1
Property Sub Type : Single Family Residence
Roof : Shingle
Agent info
Contact Agent






















