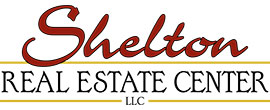Nearly 2500 sq. ft. Under construction with a proposed completion date of 06/30/2025. Awesome floor plan that features the primary bedroom with a large walk in closet on the main level. Impressive kitchen that has tons of cabinetry, granite counter tops, a dream island and tile back splash. The kitchen is open to a cozy family room with an electric fireplace and shiplap wall. Beautiful Laminate hardwood flooring in the main living area, upgraded interior doors plus many other extras. The upstairs is amazing with 2 very large secondary bedrooms plus a bonus room and 2 full baths. All baths include granite counter tops and LVT flooring. The builder appliance package includes a SS dishwasher, stove and microwave. Fiber cement siding, 1/2 acre lot, Fenced in back yard and much more!!!




