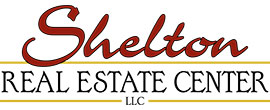Tucked into the lush landscape of Highland Forest Estates, this custom-built gem by Gerrard Builders and input by renowned architect Don Duffy offers over 7,200 square feet of timeless design and luxury. Situated on a nearly 2-acre corner lot near Charlotte’s premier private schools, this 6-bedroom, 6.5-bath retreat boasts an updated gourmet kitchen, a main-level primary suite with updated spa-like bath, dual walk-in closets, and a private dressing room. The home features a separate guest apartment with mini kitchen and bath, a fully finished basement with theater, 19-foot custom bar, and an oversized she shed. Step outside to a resort-style backyard with a heated saltwater pool, hot tub, cabana, waterfall, and wood-burning fireplace—surrounded by botanical gardens for year-round beauty. With two driveways and extensive updates throughout, this home defines luxury living. Located on a picturesque street, just minutes to SouthPark shopping, dining, and major highways for easy commuting.


































































































