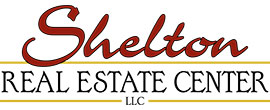Sophisticated buyers will appreciate this award-winning Lake Norman waterfront home, showcasing stunning water views throughout its 5,612 heated sq.ft. of meticulously designed living space! Enjoy a library/billiard room, exercise room with sauna, wine cellar, main-level primary suite, elevator, gourmet kitchen with fossil inlay, media room, and a 3-car garage. Design highlights include a 3rd-floor studio with panoramic views, four fireplaces (indoor & out), and resort-style outdoor living with a kitchen, firepit, balconies, and a covered dock. Smart functionality abounds with an in-ground irrigation system, whole-home automation, blackout shades, blinds that adjust with the sun, tankless water heater, central vacuum, generator, heated primary bathroom floor, Sonos audio with room-by-room controls, and professional landscaping. With 99 ft of pristine lakefront and every detail thoughtfully executed—this turnkey oasis is ready for you to move right in!


































































































