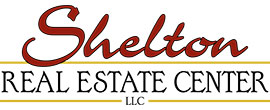Located in the heart of Huntersville, this well-designed John Wieland home offers 4,733 square feet of living space, with 6 bedrooms and 5 full bathrooms. With a thoughtful layout, versatile spaces, and a finished basement walk-out with high ceilings, it is a rare find.
Step inside to a spacious interior with an open-concept main level that connects the living room, dining area, and kitchen. Add the deck and screened-in porch with a fireplace, and you have an entertainer’s paradise.
The primary suite provides a comfortable retreat with its en-suite bathroom and ample closet space. Additional bedrooms offer flexibility, with options in all 3 floors.
The walk-out basement expands the living space, ideal for a rec room, gym, or guest quarters. Outside, the yard and wooded backdrop create a peaceful setting for relaxation or outdoor fun.
Conveniently located near shops, dining, and major roads, this home offers easy access to everything you may need.


























































































