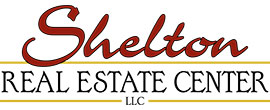A great deal on this combination of luxury, location, and lifestyle in a highly sought-after neighborhood offering community lake access. This stunning home boasts high-end finishes including Plantation shutters, spacious open floorplan with soaring 10ft ceilings, 8ft tall doors and an abundance of natural light. Find a gorgeous kitchen perfect for entertaining that seamlessly flows into the living room plus a separate dining room, both with coffered ceilings. Step outside into your private paradise, featuring a saltwater heated pool, hot tub, and surrounded by travertine tile—ideal for relaxation or entertaining. Accordion-style sliding doors open to a screened porch with a cozy fireplace, blending indoor and outdoor living spaces. Plenty of storage and walk-in attic. Freshly painted and meticulously maintained, this home exudes both elegance and comfort. Whether enjoying quiet evenings by the fire or spending time by the pool, this home offers a truly elevated living experience.


































































































