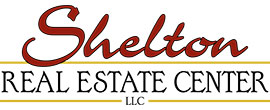Unwind in style at this one-of-a-kind Balsam Model where pride of ownership shines in every detail. Inside, discover a Chef-inspired kitchen featuring antiqued white cabinets, subway tile, granite counters, 2 quartz islands, abundant storage & stainless appliances. Stunning hardwood floors flow throughout the open floor plan complimented w/wood beam accents, shiplap fireplace w/built ins, wireless speakers & 2 rolling glass walls inviting indoor/outdoor living. The spacious primary suite offers an extended bay window w/sitting bench & storage, soaker tub, walk-in shower, ceramic herringbone accent wall? & dual closet?s. Don’t miss the hidden room currently used as a? cozy “king room” w/upgraded vinyl plank floors & built-in speakers. Outside is your private oasis featuring lush landscaping, paver patio, fire pit, putting green & side courtyard w/built-in water feature. Additional upgrades include a 3rd car garage, epoxied & insulated main garage & extended laundry w/sink & cabinetry.
































































































