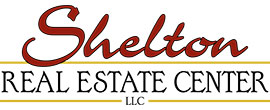Property Description
Come home to the Collins Plan. This stylish home is designed for connection, with a spacious kitchen at the rear of the home that opens onto a large balcony, perfect for dining al fresco. The dining area leads into the Great Room with its wall of windows. The primary suite is a sanctuary. With an en suite bath and spacious walk-in closet, you’ll check off all of the boxes on your must have list.
Features
: Zoned, Electric
: Central Air, Zoned, Electric
: Balcony
: Attached Garage, Electric Vehicle Charging Station(s), Tandem, Garage Faces Rear
: Vinyl, Carpet, Tile
: Kitchen Island, Open Floorplan, Pantry
: Electric Dryer Hookup, Washer Hookup, Laundry Closet, In Hall, Third Level
: Public Sewer
: None
: Insulated Window(s)
Appliances
: Dishwasher, Microwave, Electric Range
Address Map
US
NC
Mecklenburg
Charlotte
Southmont
28217
Castlerea
5731
Drive
W81° 7' 21.7''
N35° 8' 39.6''
via I-485 Inner, take exit 65 for South Blvd toward N Polk Street. Follow South Blvd to Beirut Drive. Take a Left onto Byblos Lane. Take your first Right before the white vinyl fencing into the Parking Lot. New Sales Gallery is 5028 Beirut Drive. via I-485 Outer to W Arrowood Road, take exit 67 from I-485. Follow W Arrowood Road, take left on South Blvd. Drive 0.5 miles and take a left onto Byblos Lane. Take your first Right before the white vinyl fencing into the Parking Lot. New Sales Gallery is 5028 Beirut Drive.
Neighborhood
Huntingtowne Farms
South Mecklenburg
Carmel
MLS Addon
TRI Pointe Homes INC
Brooke Fields-Christenburg
$0
$0
$0
Additional Information
: Gated, Sidewalks, Sport Court
: Brick Partial, Fiber Cement
1
: Slab
2
: Three
: City
Financial
235
Monthly
Listing Information
31615
11816
Active
2025-05-21T09:03:12Z
Canopy
: None
2025-05-20T19:17:12Z
Residential For Sale
5731 Castlerea Drive, Charlotte, North Carolina 28217
2 Bedrooms
3 Bathrooms
1,389
$364,990
Listing ID #4260928
Basic Details
Property Type : Residential
Listing Type : For Sale
Listing ID : 4260928
Price : $364,990
Bedrooms : 2
Bathrooms : 3
Half Bathrooms : 1
Square Footage : 1,389
Year Built : 2025
Status : Active
Full Bathrooms : 2
New Construction Yn : 1
Property Sub Type : Townhouse
Roof : Shingle
Agent info
Contact Agent












































