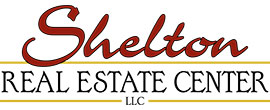[Deprecated] Creation of dynamic property wpl_page_builders_divi_property_listing::$settings is deprecated in /home1/shelton/public_html/wp-content/themes/Divi/includes/builder/class-et-builder-element.php on line 1425
[Deprecated] Creation of dynamic property wpl_page_builders_divi_property_show::$settings is deprecated in /home1/shelton/public_html/wp-content/themes/Divi/includes/builder/class-et-builder-element.php on line 1425
[Deprecated] Creation of dynamic property wpl_page_builders_divi_profile_listing::$settings is deprecated in /home1/shelton/public_html/wp-content/themes/Divi/includes/builder/class-et-builder-element.php on line 1425
[Deprecated] Creation of dynamic property wpl_page_builders_divi_profile_show::$settings is deprecated in /home1/shelton/public_html/wp-content/themes/Divi/includes/builder/class-et-builder-element.php on line 1425
[Deprecated] Creation of dynamic property wpl_page_builders_divi_user_links::$settings is deprecated in /home1/shelton/public_html/wp-content/themes/Divi/includes/builder/class-et-builder-element.php on line 1425
[Deprecated] Creation of dynamic property wpl_page_builders_divi_widget_favorites::$settings is deprecated in /home1/shelton/public_html/wp-content/themes/Divi/includes/builder/class-et-builder-element.php on line 1425
[Deprecated] Creation of dynamic property wpl_page_builders_divi_widget_unit_switcher::$settings is deprecated in /home1/shelton/public_html/wp-content/themes/Divi/includes/builder/class-et-builder-element.php on line 1425
[Deprecated] Creation of dynamic property wpl_page_builders_divi_widget_googlemap::$settings is deprecated in /home1/shelton/public_html/wp-content/themes/Divi/includes/builder/class-et-builder-element.php on line 1425
[Warning] Undefined array key "kind" in /home1/shelton/public_html/wp-content/plugins/real-estate-listing-realtyna-wpl-pro/libraries/rf_shell/rf_property.php on line 493
[Warning] Undefined array key "deleted" in /home1/shelton/public_html/wp-content/plugins/real-estate-listing-realtyna-wpl-pro/views/frontend/property_show/wpl_abstract.php on line 110
[Warning] Undefined array key "expired" in /home1/shelton/public_html/wp-content/plugins/real-estate-listing-realtyna-wpl-pro/views/frontend/property_show/wpl_abstract.php on line 110
[Warning] Undefined array key "living_area_unit" in /home1/shelton/public_html/wp-content/plugins/real-estate-listing-realtyna-wpl-pro/libraries/dbst_show/general.php on line 296
[Warning] Undefined array key "living_area_unit" in /home1/shelton/public_html/wp-content/plugins/real-estate-listing-realtyna-wpl-pro/libraries/dbst_show/general.php on line 333
[Warning] Undefined array key "field_3036_unit" in /home1/shelton/public_html/wp-content/plugins/real-estate-listing-realtyna-wpl-pro/libraries/dbst_show/general.php on line 420
[Warning] Undefined array key "field_3073_unit" in /home1/shelton/public_html/wp-content/plugins/real-estate-listing-realtyna-wpl-pro/libraries/dbst_show/general.php on line 420
[Warning] Undefined array key "field_3063_unit" in /home1/shelton/public_html/wp-content/plugins/real-estate-listing-realtyna-wpl-pro/libraries/dbst_show/general.php on line 420
[Warning] Undefined array key "living_area_unit" in /home1/shelton/public_html/wp-content/plugins/real-estate-listing-realtyna-wpl-pro/libraries/dbst_show/general.php on line 296
[Warning] Undefined array key "living_area_unit" in /home1/shelton/public_html/wp-content/plugins/real-estate-listing-realtyna-wpl-pro/libraries/dbst_show/general.php on line 333
[Warning] Undefined array key "field_3036_unit" in /home1/shelton/public_html/wp-content/plugins/real-estate-listing-realtyna-wpl-pro/libraries/dbst_show/general.php on line 420
[Warning] Undefined array key "field_3073_unit" in /home1/shelton/public_html/wp-content/plugins/real-estate-listing-realtyna-wpl-pro/libraries/dbst_show/general.php on line 420
[Warning] Undefined array key "field_3063_unit" in /home1/shelton/public_html/wp-content/plugins/real-estate-listing-realtyna-wpl-pro/libraries/dbst_show/general.php on line 420
[Deprecated] Creation of dynamic property wpl_property_show_controller::$pshow_googlemap_activity_id is deprecated in /home1/shelton/public_html/wp-content/plugins/real-estate-listing-realtyna-wpl-pro/views/frontend/property_show/tmpl/layout2.php on line 34
[Deprecated] Creation of dynamic property wpl_property_show_controller::$pshow_bingmap_activity_id is deprecated in /home1/shelton/public_html/wp-content/plugins/real-estate-listing-realtyna-wpl-pro/views/frontend/property_show/tmpl/layout2.php on line 35
[Deprecated] Creation of dynamic property wpl_activity_main_listing_gallery::$settings is deprecated in /home1/shelton/public_html/wp-content/plugins/real-estate-listing-realtyna-wpl-pro/views/activities/listing_gallery/main.php on line 14
[Deprecated] Creation of dynamic property wpl_activity_main_listing_gallery::$microdata is deprecated in /home1/shelton/public_html/wp-content/plugins/real-estate-listing-realtyna-wpl-pro/views/activities/listing_gallery/main.php on line 17
[Deprecated] Creation of dynamic property wpl_activity_main_listing_gallery::$itemprop_image is deprecated in /home1/shelton/public_html/wp-content/plugins/real-estate-listing-realtyna-wpl-pro/views/activities/listing_gallery/main.php on line 18
[Deprecated] Creation of dynamic property wpl_activity_main_listing_gallery::$property_id is deprecated in /home1/shelton/public_html/wp-content/plugins/real-estate-listing-realtyna-wpl-pro/views/activities/listing_gallery/tmpl/pshow.php on line 7
[Deprecated] Creation of dynamic property wpl_activity_main_listing_gallery::$current_property is deprecated in /home1/shelton/public_html/wp-content/plugins/real-estate-listing-realtyna-wpl-pro/views/activities/listing_gallery/tmpl/pshow.php on line 8
[Deprecated] Creation of dynamic property wpl_activity_main_listing_gallery::$image_width is deprecated in /home1/shelton/public_html/wp-content/plugins/real-estate-listing-realtyna-wpl-pro/views/activities/listing_gallery/tmpl/pshow.php on line 11
[Deprecated] Creation of dynamic property wpl_activity_main_listing_gallery::$image_height is deprecated in /home1/shelton/public_html/wp-content/plugins/real-estate-listing-realtyna-wpl-pro/views/activities/listing_gallery/tmpl/pshow.php on line 12
[Deprecated] Creation of dynamic property wpl_activity_main_listing_gallery::$image_class is deprecated in /home1/shelton/public_html/wp-content/plugins/real-estate-listing-realtyna-wpl-pro/views/activities/listing_gallery/tmpl/pshow.php on line 13
[Deprecated] Creation of dynamic property wpl_activity_main_listing_gallery::$category is deprecated in /home1/shelton/public_html/wp-content/plugins/real-estate-listing-realtyna-wpl-pro/views/activities/listing_gallery/tmpl/pshow.php on line 14
[Deprecated] Creation of dynamic property wpl_activity_main_listing_gallery::$autoplay is deprecated in /home1/shelton/public_html/wp-content/plugins/real-estate-listing-realtyna-wpl-pro/views/activities/listing_gallery/tmpl/pshow.php on line 15
[Deprecated] Creation of dynamic property wpl_activity_main_listing_gallery::$resize is deprecated in /home1/shelton/public_html/wp-content/plugins/real-estate-listing-realtyna-wpl-pro/views/activities/listing_gallery/tmpl/pshow.php on line 16
[Deprecated] Creation of dynamic property wpl_activity_main_listing_gallery::$rewrite is deprecated in /home1/shelton/public_html/wp-content/plugins/real-estate-listing-realtyna-wpl-pro/views/activities/listing_gallery/tmpl/pshow.php on line 17
[Deprecated] Creation of dynamic property wpl_activity_main_listing_gallery::$watermark is deprecated in /home1/shelton/public_html/wp-content/plugins/real-estate-listing-realtyna-wpl-pro/views/activities/listing_gallery/tmpl/pshow.php on line 18
[Deprecated] Creation of dynamic property wpl_activity_main_listing_gallery::$lazyload is deprecated in /home1/shelton/public_html/wp-content/plugins/real-estate-listing-realtyna-wpl-pro/views/activities/listing_gallery/tmpl/pshow.php on line 19
[Deprecated] Creation of dynamic property wpl_activity_main_listing_gallery::$gallery is deprecated in /home1/shelton/public_html/wp-content/plugins/real-estate-listing-realtyna-wpl-pro/views/activities/listing_gallery/tmpl/pshow.php on line 30
[Deprecated] Creation of dynamic property wpl_activity_main_listing_links::$lightbox_container is deprecated in /home1/shelton/public_html/wp-content/plugins/real-estate-listing-realtyna-wpl-pro/views/activities/listing_links/tmpl/pshow.php on line 23
[Deprecated] Creation of dynamic property wpl_activity_main_agent_info::$settings is deprecated in /home1/shelton/public_html/wp-content/plugins/real-estate-listing-realtyna-wpl-pro/views/activities/agent_info/main.php on line 13
[Deprecated] Creation of dynamic property wpl_activity_main_agent_info::$microdata is deprecated in /home1/shelton/public_html/wp-content/plugins/real-estate-listing-realtyna-wpl-pro/views/activities/agent_info/main.php on line 14
[Deprecated] Creation of dynamic property wpl_activity_main_agent_info::$itemscope is deprecated in /home1/shelton/public_html/wp-content/plugins/real-estate-listing-realtyna-wpl-pro/views/activities/agent_info/main.php on line 15
[Deprecated] Creation of dynamic property wpl_activity_main_agent_info::$itemprop_name is deprecated in /home1/shelton/public_html/wp-content/plugins/real-estate-listing-realtyna-wpl-pro/views/activities/agent_info/main.php on line 16
[Deprecated] Creation of dynamic property wpl_activity_main_agent_info::$itemprop_value is deprecated in /home1/shelton/public_html/wp-content/plugins/real-estate-listing-realtyna-wpl-pro/views/activities/agent_info/main.php on line 17
[Deprecated] Creation of dynamic property wpl_activity_main_agent_info::$itemprop_url is deprecated in /home1/shelton/public_html/wp-content/plugins/real-estate-listing-realtyna-wpl-pro/views/activities/agent_info/main.php on line 18
[Deprecated] Creation of dynamic property wpl_activity_main_agent_info::$itemprop_telephone is deprecated in /home1/shelton/public_html/wp-content/plugins/real-estate-listing-realtyna-wpl-pro/views/activities/agent_info/main.php on line 19
[Deprecated] Creation of dynamic property wpl_activity_main_agent_info::$itemprop_faxNumber is deprecated in /home1/shelton/public_html/wp-content/plugins/real-estate-listing-realtyna-wpl-pro/views/activities/agent_info/main.php on line 20
[Deprecated] Creation of dynamic property wpl_activity_main_agent_info::$itemprop_image is deprecated in /home1/shelton/public_html/wp-content/plugins/real-estate-listing-realtyna-wpl-pro/views/activities/agent_info/main.php on line 21
[Deprecated] Creation of dynamic property wpl_activity_main_agent_info::$itemprop_logo is deprecated in /home1/shelton/public_html/wp-content/plugins/real-estate-listing-realtyna-wpl-pro/views/activities/agent_info/main.php on line 22
[Deprecated] Creation of dynamic property wpl_activity_main_agent_info::$itemprop_address is deprecated in /home1/shelton/public_html/wp-content/plugins/real-estate-listing-realtyna-wpl-pro/views/activities/agent_info/main.php on line 23
[Deprecated] Creation of dynamic property wpl_activity_main_agent_info::$itemprop_email is deprecated in /home1/shelton/public_html/wp-content/plugins/real-estate-listing-realtyna-wpl-pro/views/activities/agent_info/main.php on line 24
[Deprecated] Creation of dynamic property wpl_activity_main_agent_info::$itemprop_description is deprecated in /home1/shelton/public_html/wp-content/plugins/real-estate-listing-realtyna-wpl-pro/views/activities/agent_info/main.php on line 25
[Deprecated] Creation of dynamic property wpl_activity_main_agent_info::$itemprop_additionalProperty is deprecated in /home1/shelton/public_html/wp-content/plugins/real-estate-listing-realtyna-wpl-pro/views/activities/agent_info/main.php on line 26
[Deprecated] Creation of dynamic property wpl_activity_main_agent_info::$itemprop_addressLocality is deprecated in /home1/shelton/public_html/wp-content/plugins/real-estate-listing-realtyna-wpl-pro/views/activities/agent_info/main.php on line 27
[Deprecated] Creation of dynamic property wpl_activity_main_agent_info::$itemtype_PostalAddress is deprecated in /home1/shelton/public_html/wp-content/plugins/real-estate-listing-realtyna-wpl-pro/views/activities/agent_info/main.php on line 28
[Deprecated] Creation of dynamic property wpl_activity_main_agent_info::$itemtype_PropertyValue is deprecated in /home1/shelton/public_html/wp-content/plugins/real-estate-listing-realtyna-wpl-pro/views/activities/agent_info/main.php on line 29
[Deprecated] Creation of dynamic property wpl_activity_main_agent_info::$itemtype_RealEstateAgent is deprecated in /home1/shelton/public_html/wp-content/plugins/real-estate-listing-realtyna-wpl-pro/views/activities/agent_info/main.php on line 30
[Deprecated] Creation of dynamic property wpl_activity_main_listing_contact::$settings is deprecated in /home1/shelton/public_html/wp-content/plugins/real-estate-listing-realtyna-wpl-pro/views/activities/listing_contact/main.php on line 13
[Deprecated] Creation of dynamic property wpl_activity_main_listing_contact::$property_id is deprecated in /home1/shelton/public_html/wp-content/plugins/real-estate-listing-realtyna-wpl-pro/views/activities/listing_contact/tmpl/default.php on line 7
[Deprecated] Creation of dynamic property wpl_activity_main_listing_contact::$top_comment is deprecated in /home1/shelton/public_html/wp-content/plugins/real-estate-listing-realtyna-wpl-pro/views/activities/listing_contact/tmpl/default.php on line 9
[Deprecated] Creation of dynamic property wpl_activity_main_walkscore::$license_key_checker is deprecated in /home1/shelton/public_html/wp-content/plugins/real-estate-listing-realtyna-wpl-pro/views/activities/walkscore/tmpl/default.php on line 6
[Deprecated] Creation of dynamic property wpl_activity_main_walkscore::$property_address is deprecated in /home1/shelton/public_html/wp-content/plugins/real-estate-listing-realtyna-wpl-pro/views/activities/walkscore/tmpl/default.php on line 12
[Deprecated] Creation of dynamic property wpl_activity_main_walkscore::$walkscore_googlemap_lt is deprecated in /home1/shelton/public_html/wp-content/plugins/real-estate-listing-realtyna-wpl-pro/views/activities/walkscore/tmpl/default.php on line 13
[Deprecated] Creation of dynamic property wpl_activity_main_walkscore::$walkscore_googlemap_ln is deprecated in /home1/shelton/public_html/wp-content/plugins/real-estate-listing-realtyna-wpl-pro/views/activities/walkscore/tmpl/default.php on line 14
[Deprecated] Creation of dynamic property wpl_activity_main_walkscore::$walkscore_license_key is deprecated in /home1/shelton/public_html/wp-content/plugins/real-estate-listing-realtyna-wpl-pro/views/activities/walkscore/tmpl/default.php on line 17
[Deprecated] Creation of dynamic property wpl_activity_main_walkscore::$walkscore_width is deprecated in /home1/shelton/public_html/wp-content/plugins/real-estate-listing-realtyna-wpl-pro/views/activities/walkscore/tmpl/default.php on line 18
[Deprecated] Creation of dynamic property wpl_activity_main_walkscore::$walkscore_height is deprecated in /home1/shelton/public_html/wp-content/plugins/real-estate-listing-realtyna-wpl-pro/views/activities/walkscore/tmpl/default.php on line 19
[Deprecated] Creation of dynamic property wpl_activity_main_walkscore::$walkscore_layout is deprecated in /home1/shelton/public_html/wp-content/plugins/real-estate-listing-realtyna-wpl-pro/views/activities/walkscore/tmpl/default.php on line 20
































































